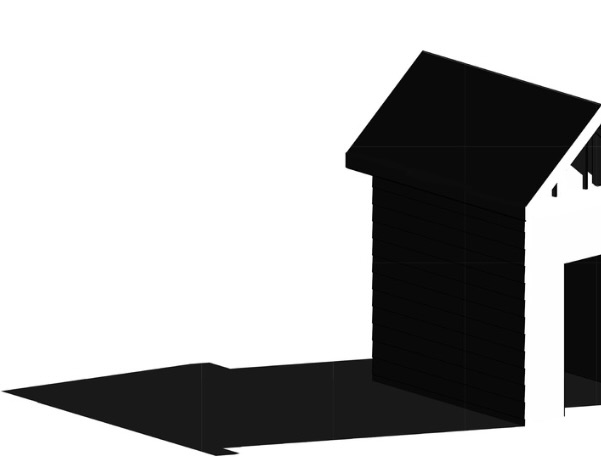AUSTRALIA WIDE
We specialise in shadow diagrams, sun shadow studies, and analysis to assist complex planning applications or objections that may impact neighbouring properties and amenity spaces.
We determine the shadow impacts of a proposal on the adjacent residential buildings and their private open space. Weshadow calculates the amount of shadow cast by the proposed development.It contributes to determining the shading effect of the adjacent structures and those casts by the proposed design through a diagram that helps shape the sustainability of the development.
THERE IS NO NEED TO SHOP AROUND
We’ll refund your money if you change your mind before the work starts.
EMAIL US
Your architectural plans, and survey in pdf and CAD files to [email protected] and then, make your payment; partial or full based on the package needed. Thank you for your confidence in us.



